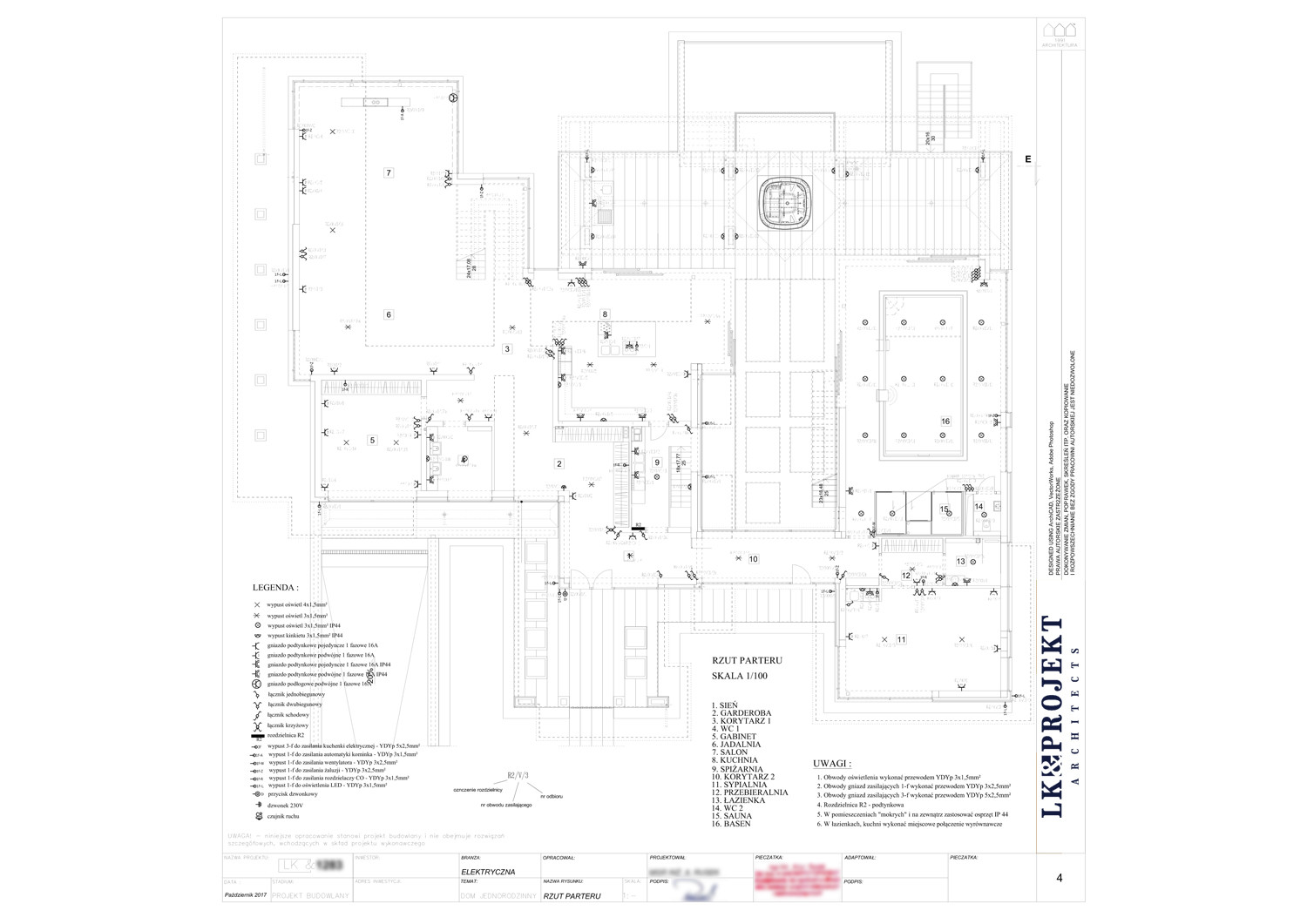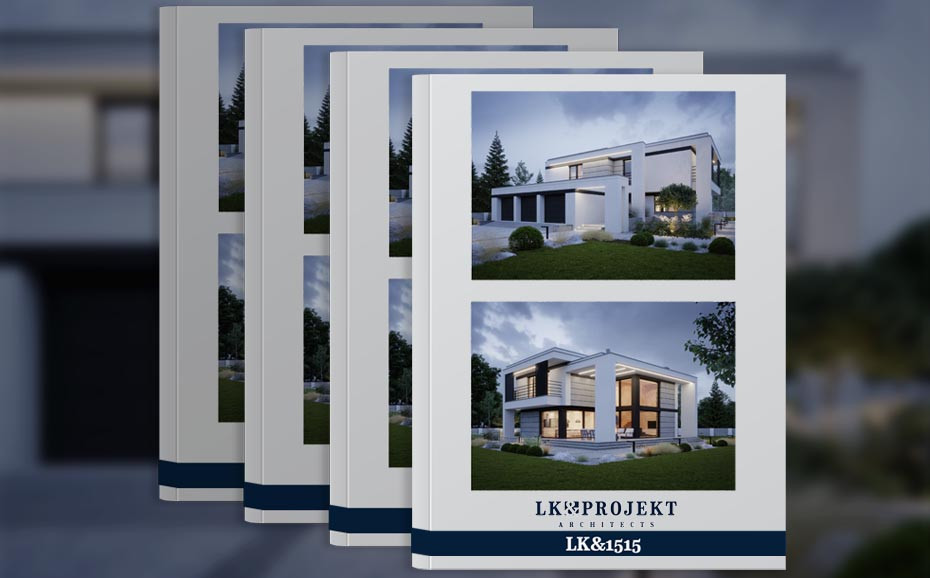
The finished architectural and construction project is a documentation that consists of three industry sections:
- Architecture section
- Building construction section
- Engineering systems section
Each section and subsection contains a full technical description and all necessary drawings and diagrams.



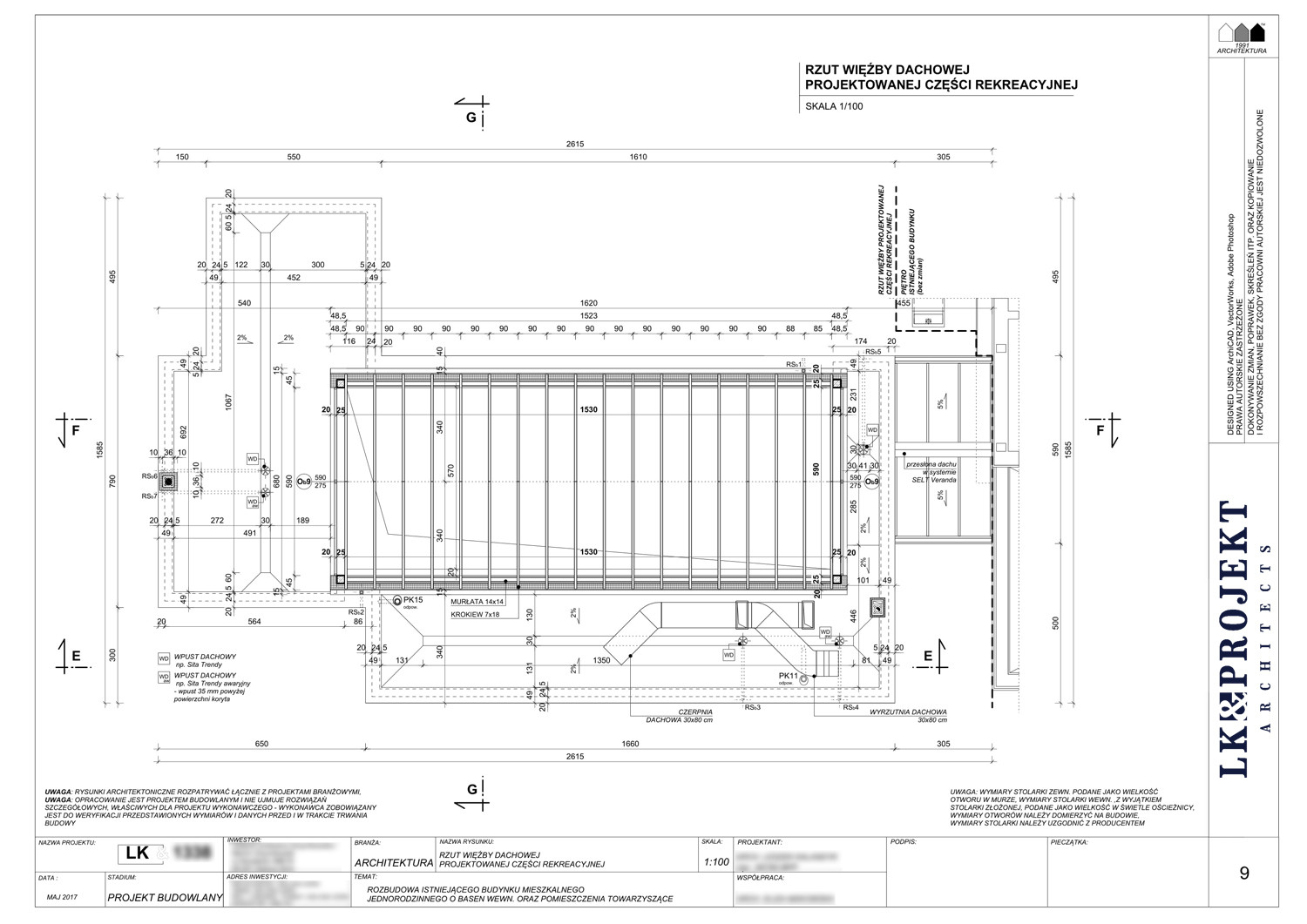


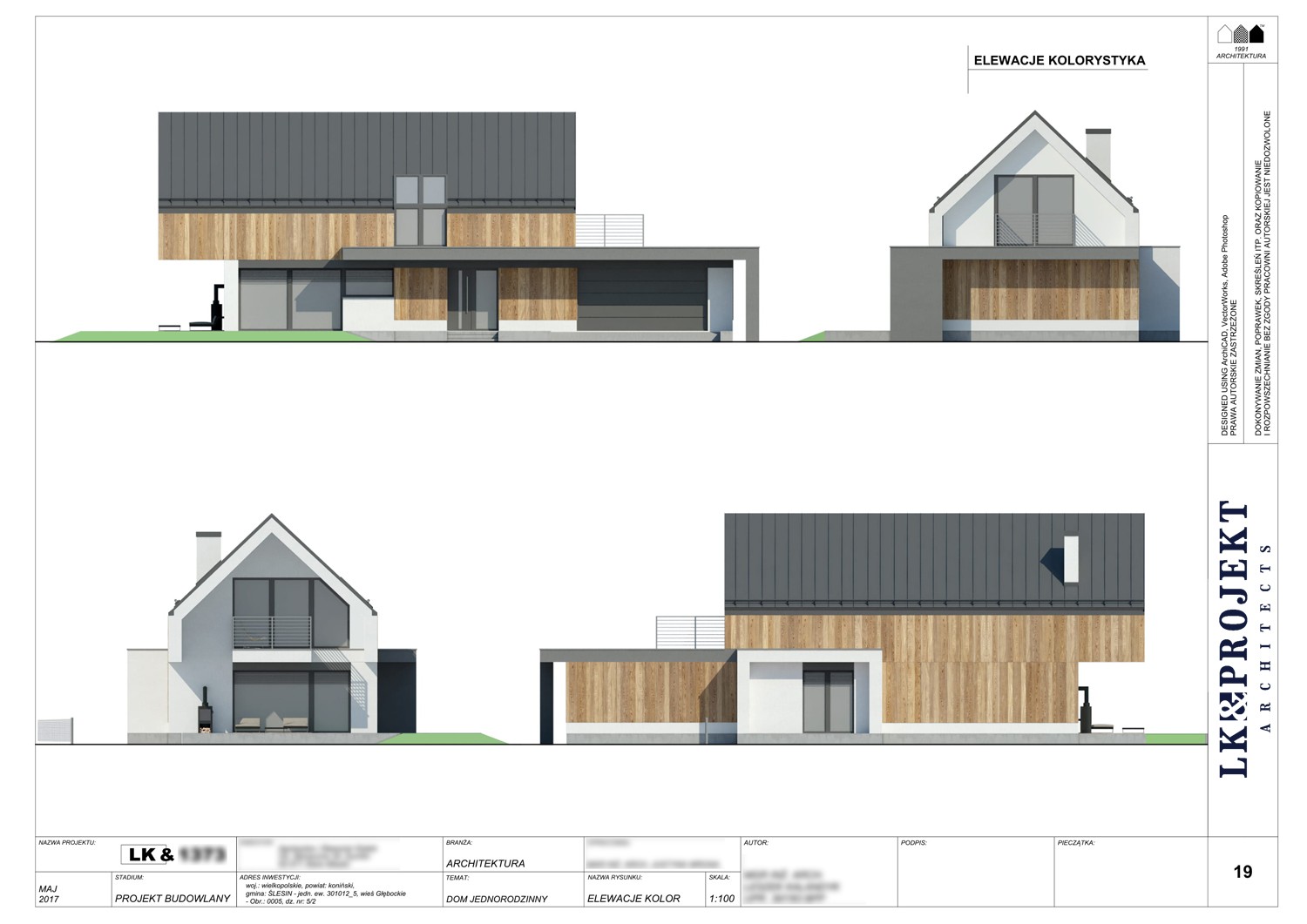




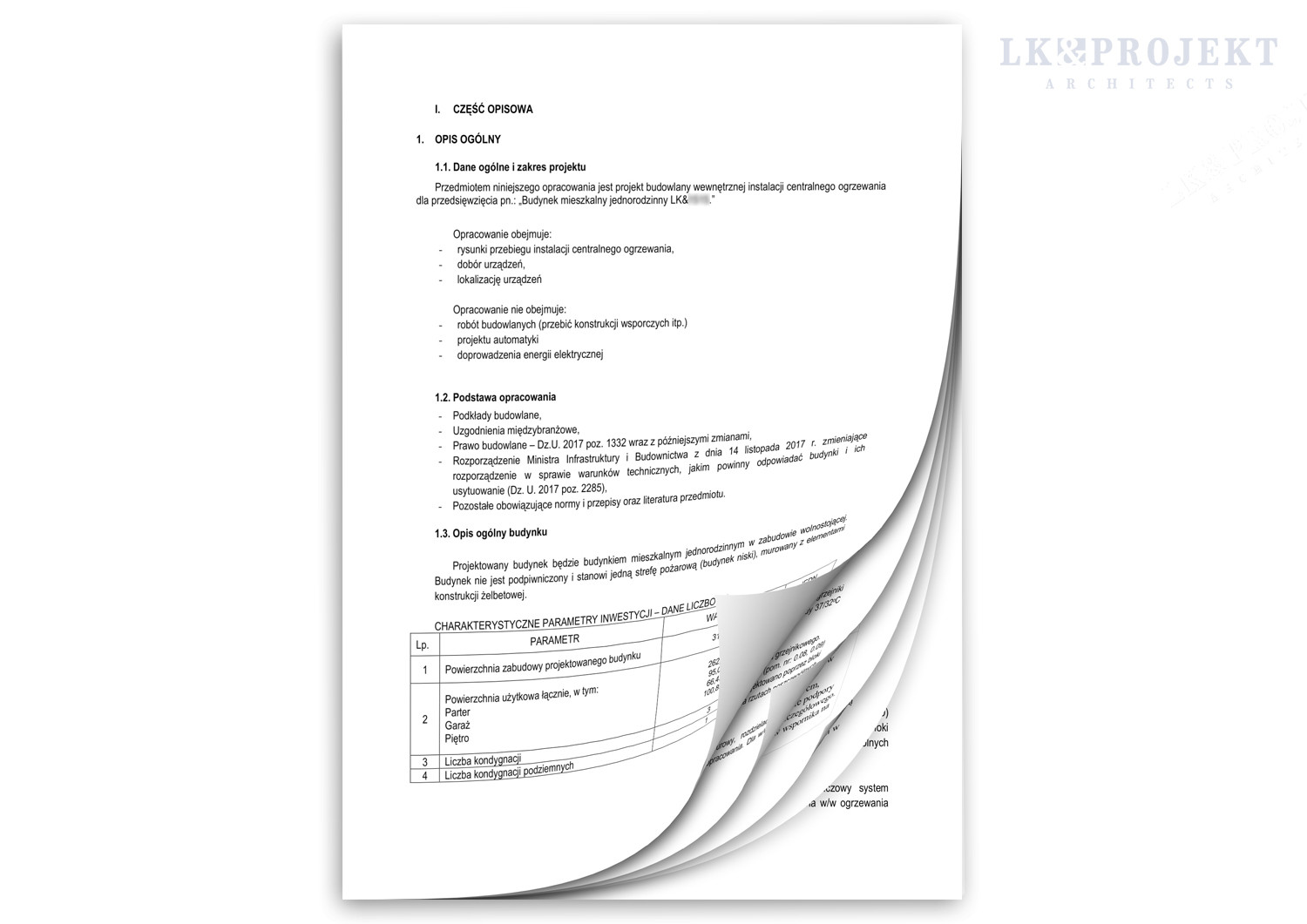
The description contains the adopted technological solutions and materials with all data and calculations related to each system.

It includes an analysis of the possibilities of using traditional and alternative energy sources and heat supply, as well as the building's need for both energy sources.

Diagram of the hot and cold water system for individual floors, taking into account the source of the water source (water supply network / well).
The scheme of the sewage system for each floor being designed, including the method for removing waste water from the building into a sealed tank with the possibility of pumping, a domestic wastewater treatment plant or a sewage system.

Diagram of a gas installation with the axonometry of the designed system. It is developed in projects where heating is carried out by means of a gas furnace.

The design of a radiator or floor heating system is based on detailed calculations of the building's energy consumption. Depending on the selected project, the system may contain different types of heating sources, such as a gas or solid fuel boiler, heat pumps, or a water-covered fireplace. In some projects of houses there are projects for installing solar panels.

The project includes a diagram of supply and exhaust ventilation channels for individual floors, as well as the location of installation passages and detailed technical characteristics of the ventilation system. Some projects have developed a ground-based heat exchanger system.
I agree to post and process my contact information for marketing purposes by LK & PROJEKT S.z o.O. in accordance with the Personal Data Protection Act - Dz. U. No. 133/97, paragraph 883 with subsequent amendments. This data will only be used by LK & PROJEKT S.z o.O. I declare that I have read the terms of the online store lk-projekt.pl. We draw your attention to the fact that each client has the right to check their data, correct, manage, stop processing and request their removal, as well as revoke consent to the processing of personal data. The provision of data is voluntary, but the lack of consent prevents the processing of the order.
