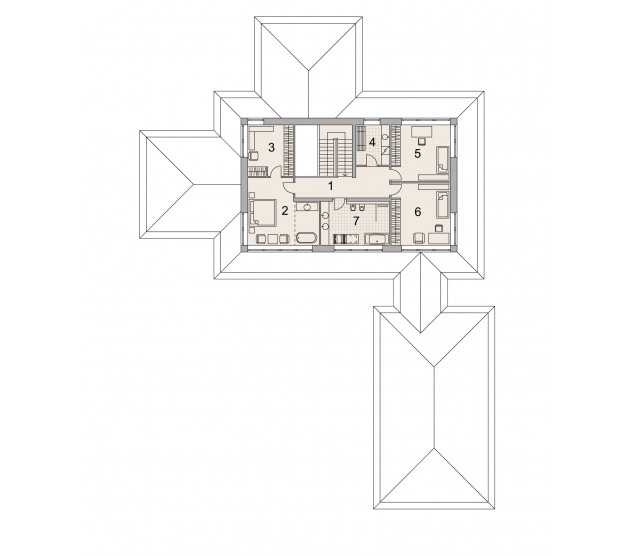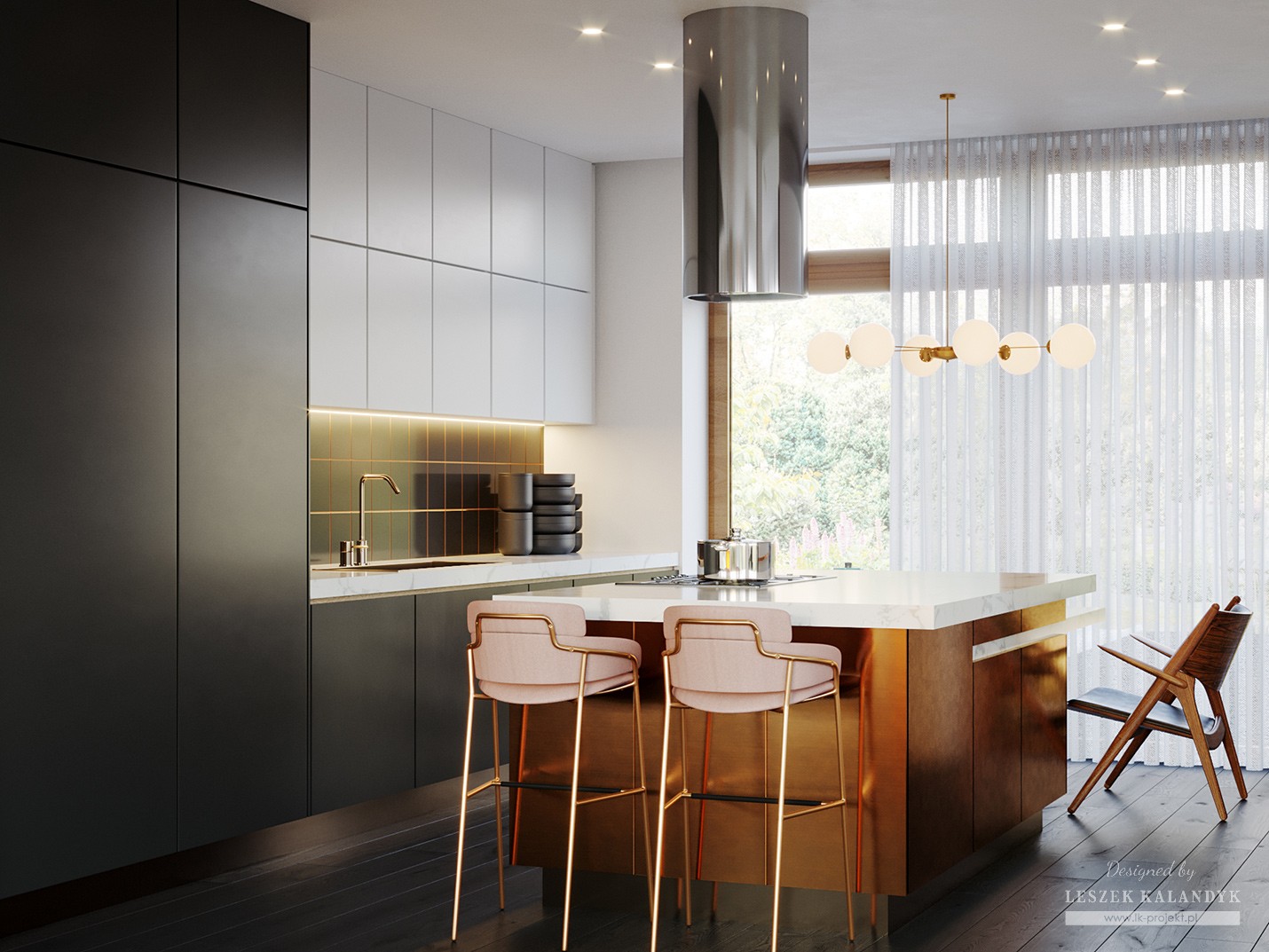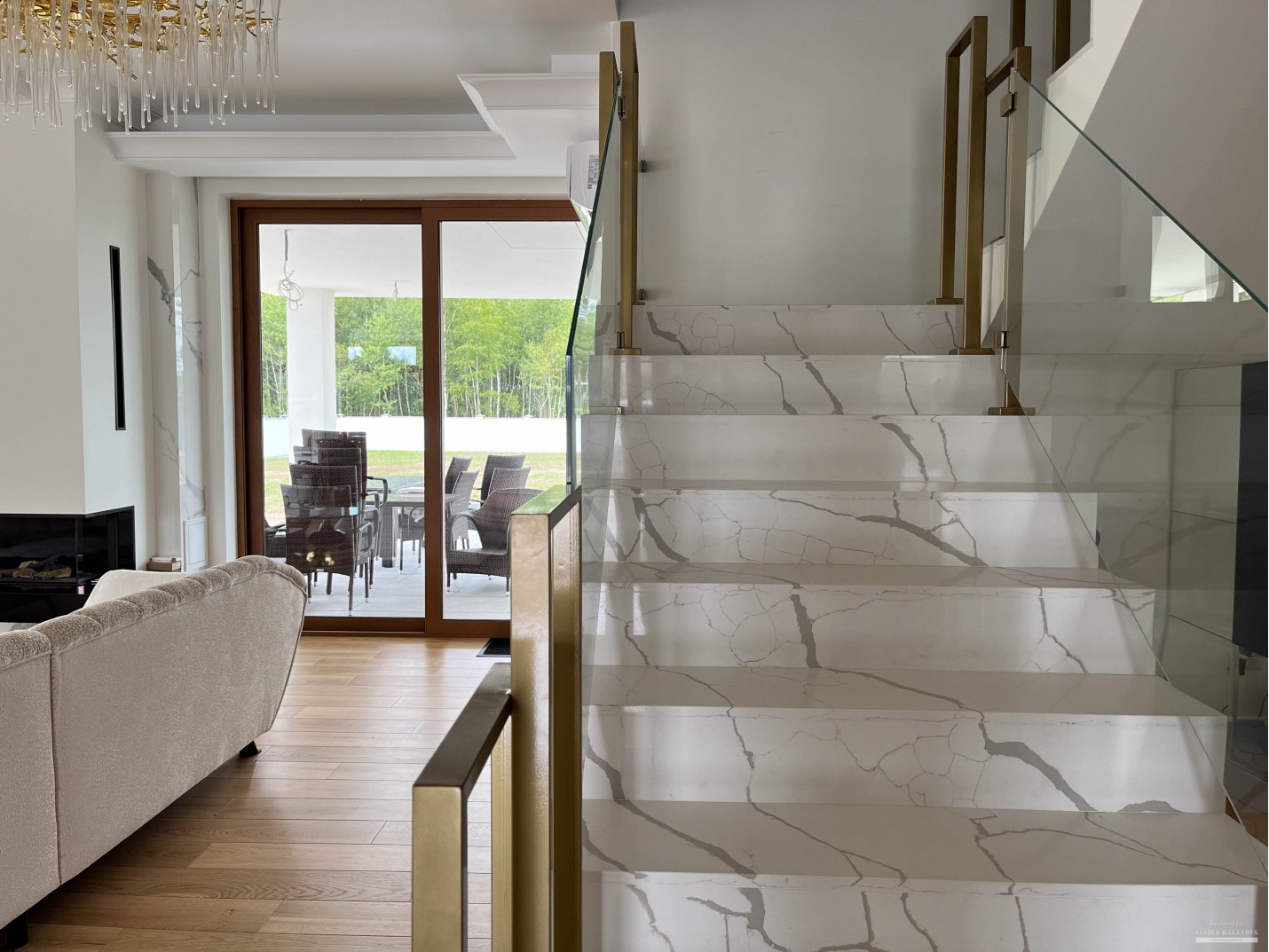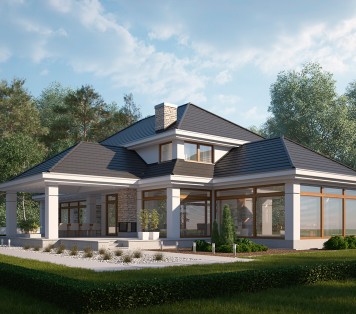| 1. Usable area | 307,11 m² |
| 2. Area garage | 87,50 m² |
| 3. Additional area | 7,96 m² |
| 4. Total surface | 785,26 m² |
| 5. Building area | 449,55 m² |
| 6. Net volume | 1173,3 m³ |
| 7. Gross volume | 2355,85 m³ |
| 8. Building height | 10,28 m |
| 9. Roof angle | 35 ° |
| 10. Roof area | 539,04 m² |
| 11. Сeiling height | 2,70, 3,00 m |
| 12. Minimum plot size | 32,5 x 41,9 m |
| 1. Foundation footings | made of reinforced concrete |
| 2. Foundation walls | reinforced concrete, made of reinforced concrete, 30 and 25 cm thick, 20 cm thick extruded styrofoam by Termo Organika company |
| 3. Exterior walls | Porotherm Profi ceramic hollow bricks by Wienerberger with a thickness of 30 cm, Gold facade styrofoam by Termo Organika with a thickness of 20 cm |
| 4. Interior walls | Porotherm Profi ceramic hollow bricks by Wienerberger with a thickness of 25 cm |
| 5. Interior walls | Porotherm Profi ceramic hollow bricks by Wienerberger with a thickness of 25 cm |
| 6. Ceiling | made of reinforced concrete, monolithic |
| 7. Roof construction | wooden rafter and purlin roof + Rockwool mineral wool with a total thickness of 35 cm |
| 8. Roofing | flat ceramic roof tile |
| 9. Facade | silicone plaster, color white, Wienerberger clinker brick |
| 10. Windows and doors | wooden |
| 11. Type of heating | gas boiler,, solid fuel boiler, floor heating, |
| 12. Ventilation | mechanical with recuperation |
| Usable area | 197,25 m2 |
| 1. Lobby | 8,61 m2 |
| 2. Kitchen | 21,77 m2 |
| 3. Canteen | 32,45 m2 |
| 4. Living room | 46,38 m2 |
| 5. Bathroom | 6,43 m2 |
| 6. Guest room | 10,7 m2 |
| 7. Office | 19,9 m2 |
| 8. Corridor | 11,42 m2 |
| 9. Wardrobe | 7,8 m2 |
| 10. Pantry | 7,04 m2 |
| 11. Boiler room | 8,81 m2 |
| 12. Corridor 2 | 5,94 m2 |
| 13. Corridor 3 | 10 m2 |
| 14. Storeroom | 7,96 m2 |
| 15. Garage | 87,50 m2 |






Finished project is a documentation, consisting of 3 copies of architectural and construction design and technical design. It is made by authorized designers in accordance with the current rules of construction art and the latest provisions of the Construction Law.
Read more on the What does the project contain?
- Usable area 308,94 m²
- Area garage 59,5 m²
- Additional area 7,96 m²
- Total surface 752,86 m²
- Building area 417,15 m²
- Foundation footings made of reinforced concrete
- Foundation walls Reinforced concrete made of reinforced concrete with a thickness of 30 and 25 cm, 20 cm thick extruded styrofoam by Termo Organika company
- Exterior walls Porotherm Profi ceramic hollow bricks by Wienerberger with a thickness of 30 cm, Gold facade styrofoam by Termo Organika with a thickness of 20 cm
- Interior walls Porotherm Profi ceramic hollow bricks by Wienerberger with a thickness of 25 cm
- Interior walls Porotherm Profi ceramic hollow bricks by Wienerberger with a thickness of 25 cm
- Usable area 196,17 m²
- Area garage 48,3 m²
- Additional area 15,78 m²
- Total surface 657,14 m²
- Building area 237,68 m²
- Foundation footings ferroconcrete
- Foundation walls Porotherm ceramic hollow brick with a thickness of 44 cm by Wienerberger, insulated with styrofoam with a thickness of 6 cm
- Interior walls Porotherm Profi ceramic hollow bricks by Wienerberger with a thickness of 25 cm
- Partition walls Porotherm Profi ceramic hollow bricks by Wienerberger with a thickness of 11.5cm
- Roof construction wooden, rafter-collar, insulated with mineral wool with a thickness of 40 cm by Isover company
- Usable area 307,11 m²
- Area garage 87,50 m²
- Additional area 7,96 m²
- Total surface 785,26 m²
- Building area 449,55 m²
- Foundation footings made of reinforced concrete
- Foundation walls reinforced concrete, made of reinforced concrete, 30 and 25 cm thick, 20 cm thick extruded styrofoam by Termo Organika company
- Exterior walls Porotherm Profi ceramic hollow bricks by Wienerberger with a thickness of 30 cm, Gold facade styrofoam by Termo Organika with a thickness of 20 cm
- Interior walls Porotherm Profi ceramic hollow bricks by Wienerberger with a thickness of 25 cm
- Interior walls Porotherm Profi ceramic hollow bricks by Wienerberger with a thickness of 25 cm
I agree to post and process my contact information for marketing purposes by LK & PROJEKT S.z o.O. in accordance with the Personal Data Protection Act - Dz. U. No. 133/97, paragraph 883 with subsequent amendments. This data will only be used by LK & PROJEKT S.z o.O. I declare that I have read the terms of the online store lk-projekt.pl. We draw your attention to the fact that each client has the right to check their data, correct, manage, stop processing and request their removal, as well as revoke consent to the processing of personal data. The provision of data is voluntary, but the lack of consent prevents the processing of the order.










































