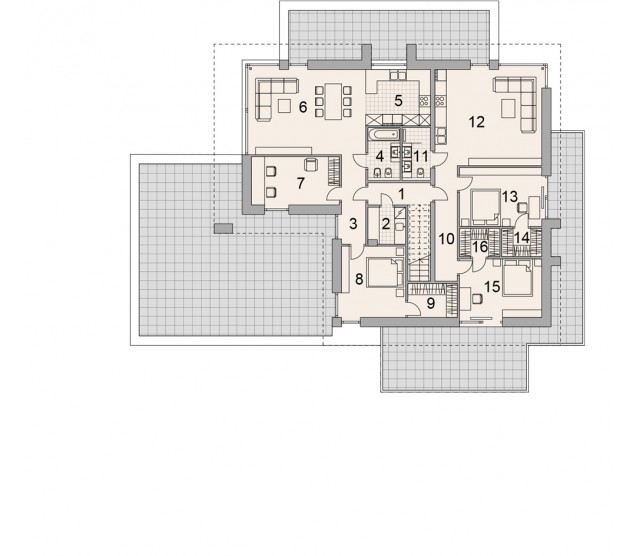| 1. Usable area | 395,20 m² |
| 2. Additional area | 47,68 m² |
| 3. Total surface | 717,59 m² |
| 4. Building area | 358,51 m² |
| 5. Net volume | 1801 m³ |
| 6. Gross volume | 2352 m³ |
| 7. Energy for heating | 63,1 kWh/m²*year |
| 8. Сeiling height | 2,79 / 2,81 / 2,85 m |
| 9. Minimum plot size | 31,81 x 26,40 m |
| 1. Foundation footings | reinforced concrete |
| 2. Ceiling | made of reinforced concrete |
| 3. Facade | facade plates, silicone plaster |
| 4. Windows and doors | anthracite aluminum |
| 5. Ventilation | mechanical with recuperation |
| Usable area | 283,52 + 47,68 m2 |
| 1. Lobby | 8,68 m2 |
| 2. Wardrobe | 5,00 m2 |
| 3. Office | 9,92 m2 |
| 4. Corridor | 8,82 m2 |
| 5. Wardrobe 2 | 6,16 m2 |
| 6. Bedroom | 13,37 m2 |
| 7. Bathroom | 4,92 m2 |
| 8. Pantry | 6,07 m2 |
| 9. Kitchen | 14,55 m2 |
| 10. Canteen | 20,34 m2 |
| 11. Living room | 24,44 m2 |
| 12. Corridor 2 | 7,50 m2 |
| 13. Bathroom 2 | 5,55 m2 |
| 14. Dry sauna | 3,63 m2 |
| 15. Fitness / Recreation | 70,68 m2 |
| 16. Corridor | 13,41 m2 |
| 17. Utility room | 12,81 m2 |
| 18. Garage | 47,68 m2 |
| Usable area | 159,35 m2 |
| 1. Corridor | 4,03 m2 |
| 2. Laundry room | 3,52 m2 |
| 3. Corridor | 6,13 m2 |
| 4. Bathroom | 4,28 m2 |
| 5. Kitchen | 9,95 m2 |
| 6. Living room | 27,83 m2 |
| 7. Office | 11,39 m2 |
| 8. Bedroom | 13,09 m2 |
| 9. Wardrobe | 4,83 m2 |
| 10. Corridor 2 | 7,69 m2 |
| 11. Bathroom 2 | 4,01 m2 |
| 12. Living room with dining area | 28,57 m2 |
| 13. Bedroom 2 | 13,84 m2 |
| 14. Wardrobe 2 | 3,11 m2 |
| 15. Living room 2 | 13,77 m2 |
| 16. Wardrobe 3 | 3,31 m2 |




Finished project is a documentation, consisting of 3 copies of architectural and construction design and technical design. It is made by authorized designers in accordance with the current rules of construction art and the latest provisions of the Construction Law.
Read more on the What does the project contain?
- Usable area 395,20 m²
- Additional area 47,68 m²
- Total surface 717,59 m²
- Building area 358,51 m²
- Net volume 1801 m³
- Foundation footings reinforced concrete
- Foundation walls
- Exterior walls
- Interior walls
- Partition walls
I agree to post and process my contact information for marketing purposes by LK & PROJEKT S.z o.O. in accordance with the Personal Data Protection Act - Dz. U. No. 133/97, paragraph 883 with subsequent amendments. This data will only be used by LK & PROJEKT S.z o.O. I declare that I have read the terms of the online store lk-projekt.pl. We draw your attention to the fact that each client has the right to check their data, correct, manage, stop processing and request their removal, as well as revoke consent to the processing of personal data. The provision of data is voluntary, but the lack of consent prevents the processing of the order.










