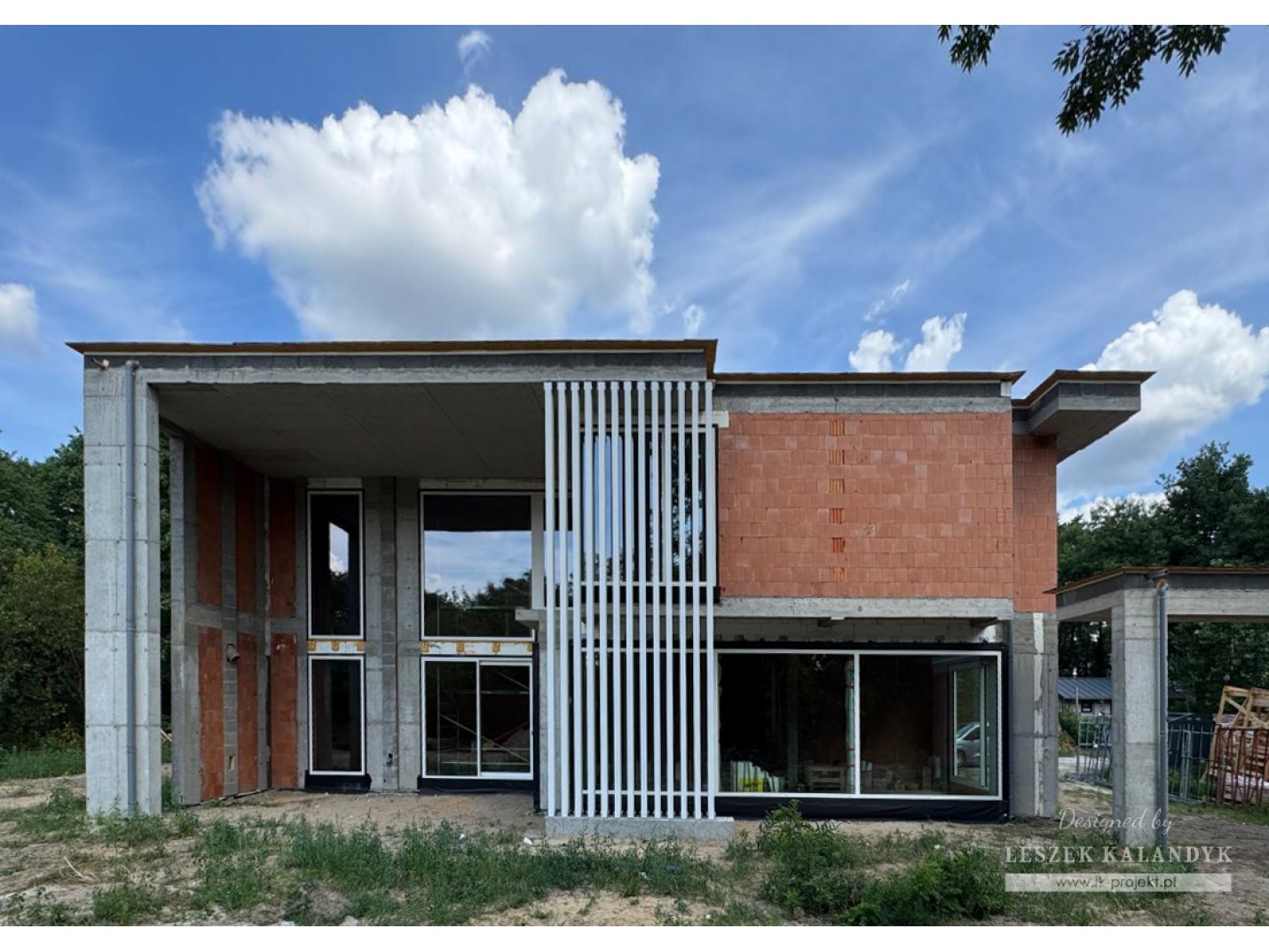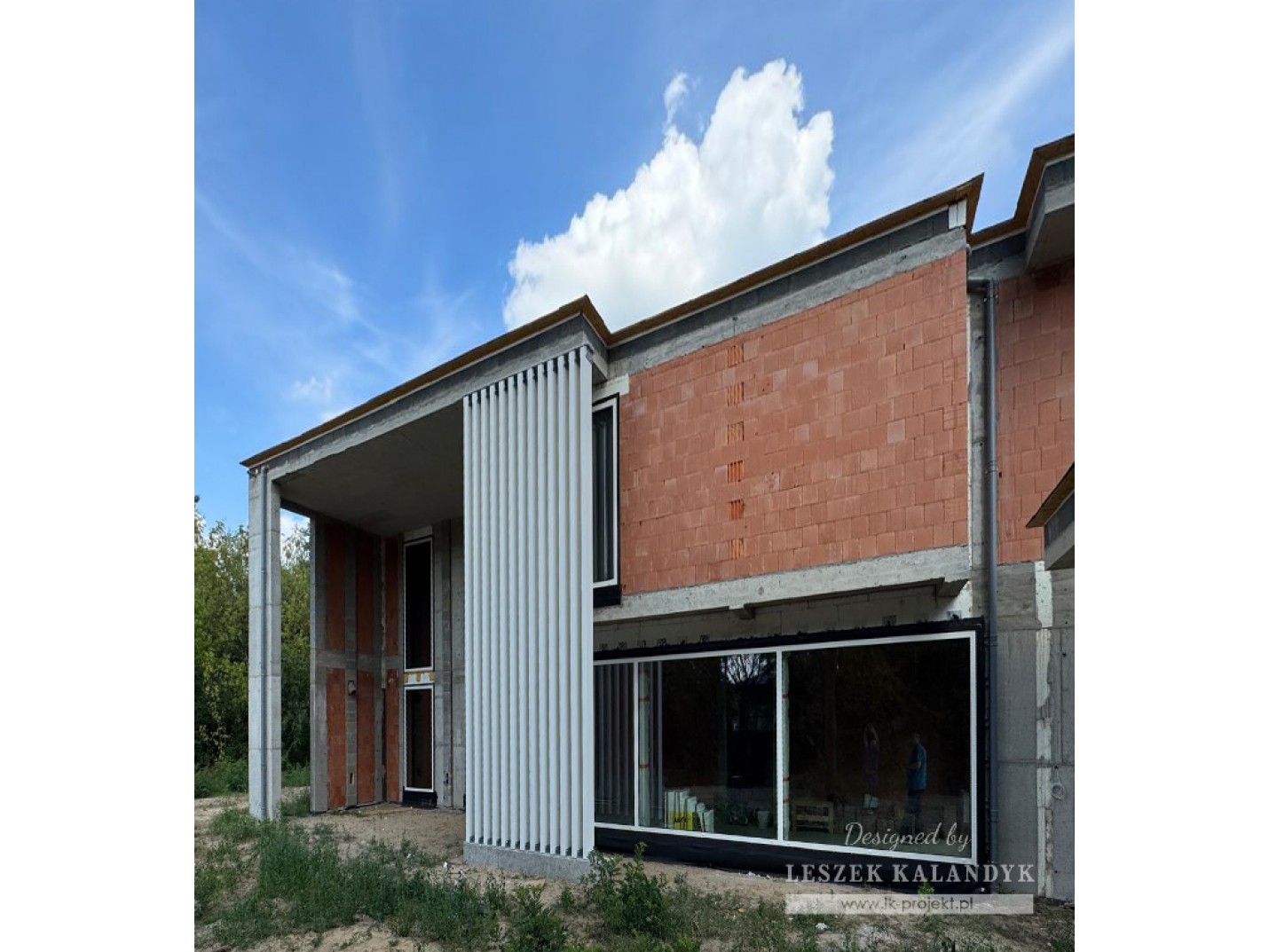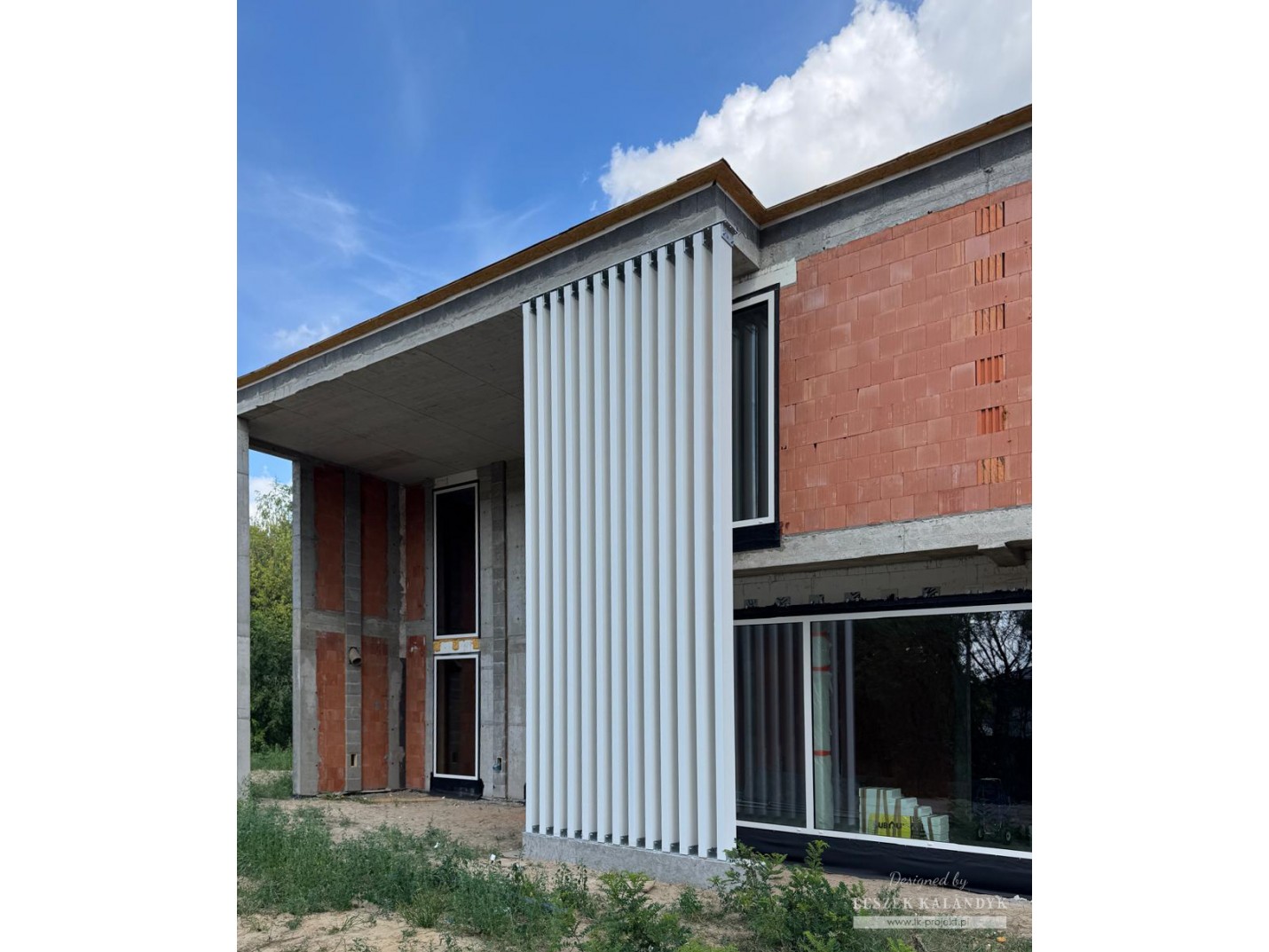| 1. Usable area | 338.96 m² |
| 2. Area garage | 69,66 m² |
| 3. Built-up area of a residential/garage building | 265,00 / 90,00 m² |
| 4. Total area of: residential/garage building | 488,30 / 90,00 m² |
| 5. Net cubic capacity: residential/garage building | 971,04 / 222,91 m³ |
| 6. Gross cubic capacity: residential/garage building | 1005,27 / 255,11 m³ |
| 7. Building Height: Residential/Garage | 8,05 / 4,65 m |
| 8. Roof area: residential/garage building | 341,37 / 109,00 m² |
| 9. Room height: residential/garage building | 2,70;3,00 / 3,20;6,40 m |
| 10. Roof angle | 1,50 ° |
| 11. Minimum plot size | 35,25 x 37,00 m |
| Usable area | 187,96 + 69,66 m2 |
| 1. Lobby | 14,01 m2 |
| 2. Kitchen | 17,03 m2 |
| 3. Canteen | 31,65 m2 |
| 4. Living room | 46,30 m2 |
| 5. Utility room | 4,92 m2 |
| 6. Audio room | 23,11 m2 |
| 7. Storeroom | 4,92 m2 |
| 8. Pantry | 5,00 m2 |
| 9. Restroom | 4,25 m2 |
| 10. Room | 16,20 m2 |
| 11. Corridor | 20,57 m2 |
| 12. Storeroom 2 | 10,33 m2 |
| 13. Storeroom 3 | 10,33 m2 |
| 14. Garage | 49,00 m2 |
Finished project is a documentation, consisting of 3 copies of architectural and construction design and technical design. It is made by authorized designers in accordance with the current rules of construction art and the latest provisions of the Construction Law.
Read more on the What does the project contain?
- Usable area 338.96 m²
- Area garage 69,66 m²
- Built-up area of a residential/garage building 265,00 / 90,00 m²
- Total area of: residential/garage building 488,30 / 90,00 m²
- Net cubic capacity: residential/garage building 971,04 / 222,91 m³
- Foundation footings
- Foundation walls
- Exterior walls
- Interior walls
- Roof construction
I agree to post and process my contact information for marketing purposes by LK & PROJEKT S.z o.O. in accordance with the Personal Data Protection Act - Dz. U. No. 133/97, paragraph 883 with subsequent amendments. This data will only be used by LK & PROJEKT S.z o.O. I declare that I have read the terms of the online store lk-projekt.pl. We draw your attention to the fact that each client has the right to check their data, correct, manage, stop processing and request their removal, as well as revoke consent to the processing of personal data. The provision of data is voluntary, but the lack of consent prevents the processing of the order.




































