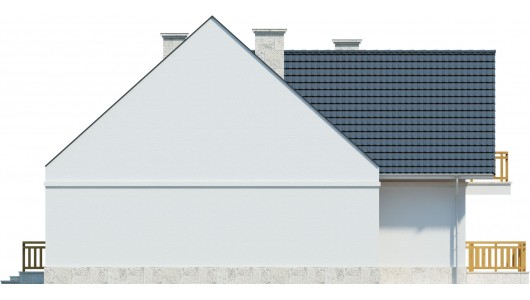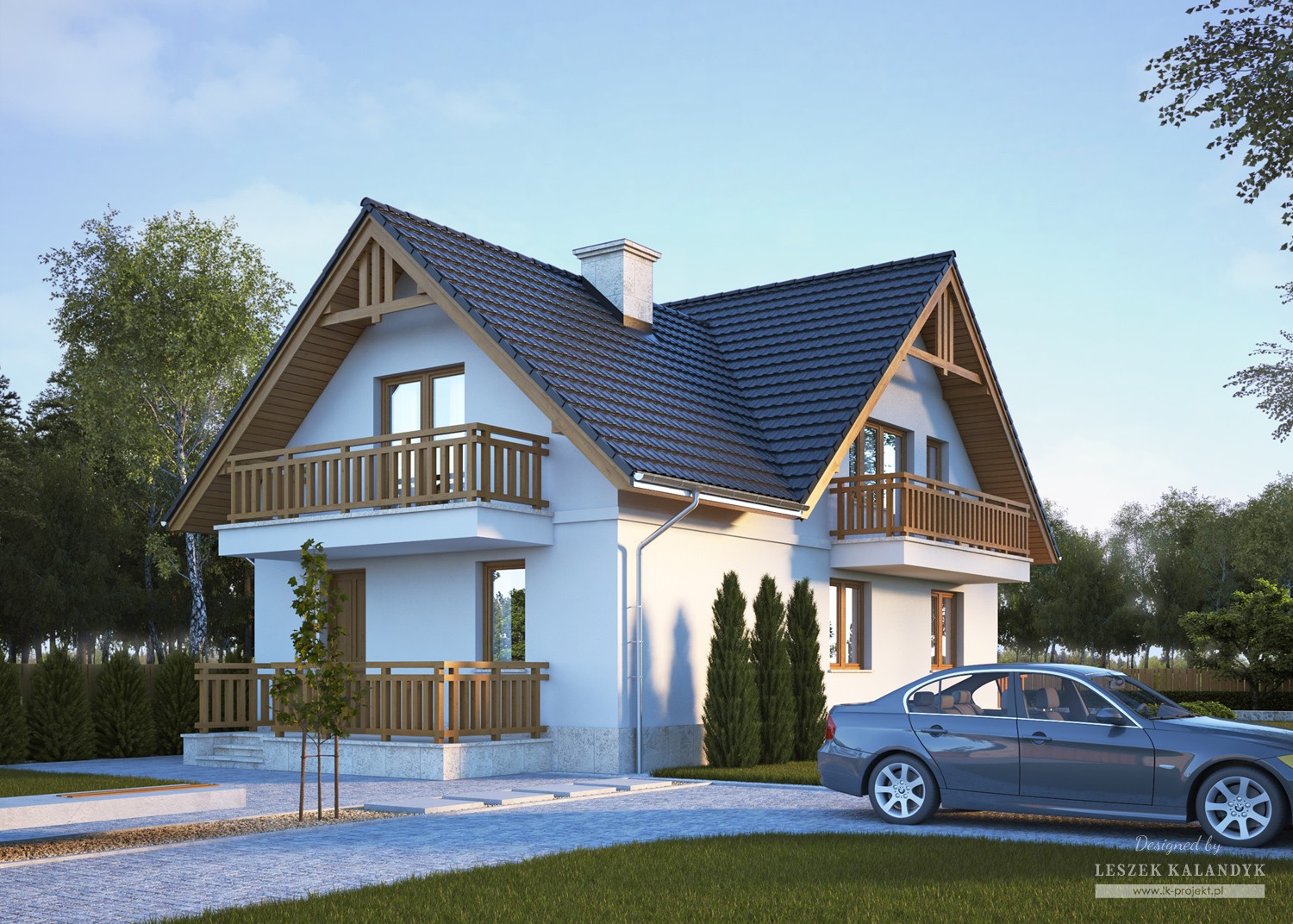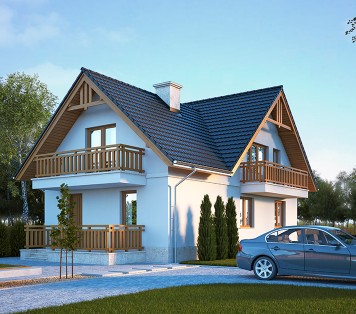| 1. Usable area | 127,28 m² |
| 2. Additional area | 9,76 m² |
| 3. Total surface | 217 m² |
| 4. Building area | 108,5 m² |
| 5. Net volume | 463,85 m³ |
| 6. Gross volume | 723 m³ |
| 7. Energy for heating | 7,92 kWh/m²*year |
| 8. Building height | 8,62 m |
| 9. Attic wall height | 1 m |
| 10. Roof angle | 42 ° |
| 11. Roof area | 177 m² |
| 12. Сeiling height | 2,65/2,70 m |
| 13. Minimum plot size | 16 x 20,8 m |
| 1. Foundation footings | ferroconcrete |
| 2. Foundation walls | concrete, thickness 30 cm |
| 3. Exterior walls | made of 30 cm thick Ytong cellular concrete blocks by Xella company and 15 cm thick styrofoam |
| 4. Interior walls | load-bearing walls made of 24 cm thick Ytong blocks, partition walls made of 12 cm thick Silka blocks by Xella firm |
| 5. Ceiling | ferroconcrete |
| 6. Roof construction | wooden, insulated with mineral wool with a thickness of 30 cm by Rockwool firm |
| 7. Roofing | ceramic roof tile |
| 8. Facade | finished with silicone plaster, pedestal clad with stone tiles |
| 9. Windows and doors | wooden, roof windows by Fakro |
| 10. Type of heating | boiler on at solid fuel |
| 11. Ventilation | gravitational |
| Usable area | 69 m2 |
| 1. Lobby | 9,9 m2 |
| 2. Hall | 1,6 m2 |
| 3. Hall 2 | 8,54 m2 |
| 4. Storeroom | 3,94 m2 |
| 5. Bathroom | 4,37 m2 |
| 6. Bedroom | 10,94 m2 |
| 7. Living room with dining area | 21,8 m2 |
| 8. Pantry | 0,86 m2 |
| 9. Kitchen | 7,05 m2 |
| 10. Boiler room | 9,76 m2 |






Finished project is a documentation, consisting of 3 copies of architectural and construction design and technical design. It is made by authorized designers in accordance with the current rules of construction art and the latest provisions of the Construction Law.
Read more on the What does the project contain?
- Usable area 127,28 m²
- Additional area 9,76 m²
- Total surface 217 m²
- Building area 108,5 m²
- Net volume 463,85 m³
- Foundation footings ferroconcrete
- Foundation walls concrete, thickness 30 cm
- Exterior walls made of 30 cm thick Ytong cellular concrete blocks by Xella company and 15 cm thick styrofoam
- Interior walls load-bearing walls made of 24 cm thick Ytong blocks, partition walls made of 12 cm thick Silka blocks by Xella firm
- Ceiling ferroconcrete
I agree to post and process my contact information for marketing purposes by LK & PROJEKT S.z o.O. in accordance with the Personal Data Protection Act - Dz. U. No. 133/97, paragraph 883 with subsequent amendments. This data will only be used by LK & PROJEKT S.z o.O. I declare that I have read the terms of the online store lk-projekt.pl. We draw your attention to the fact that each client has the right to check their data, correct, manage, stop processing and request their removal, as well as revoke consent to the processing of personal data. The provision of data is voluntary, but the lack of consent prevents the processing of the order.








